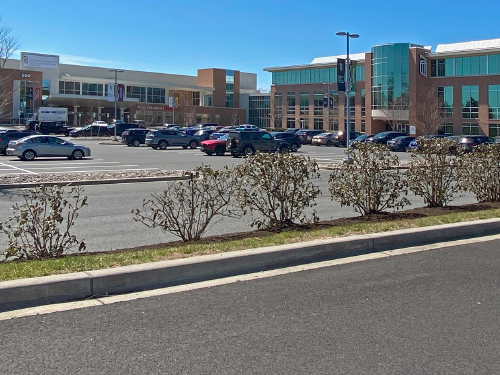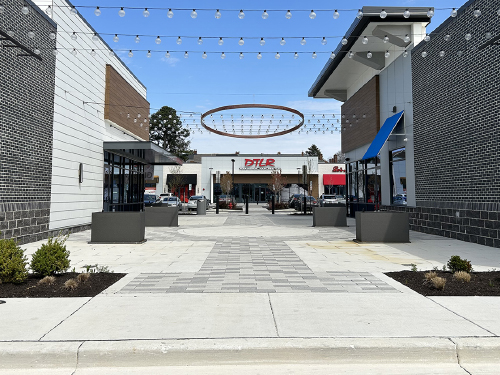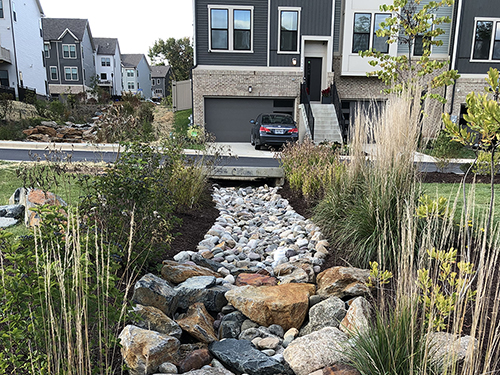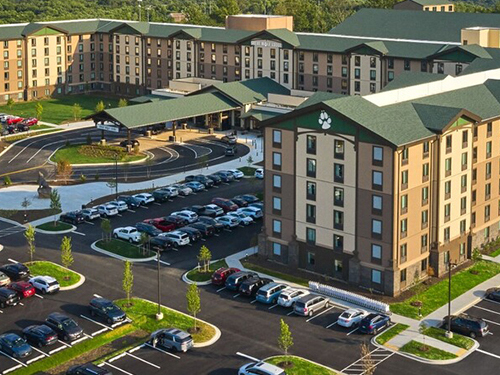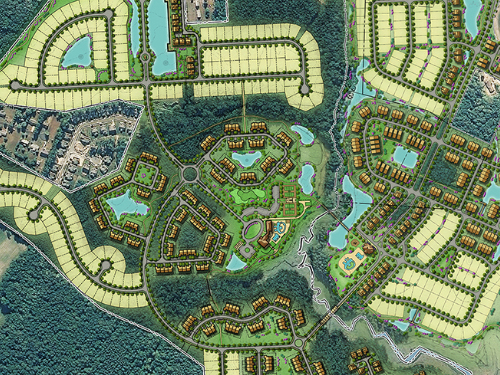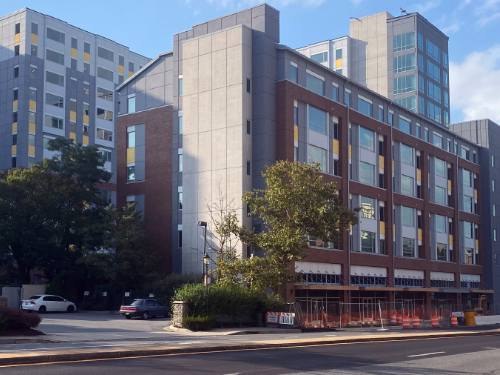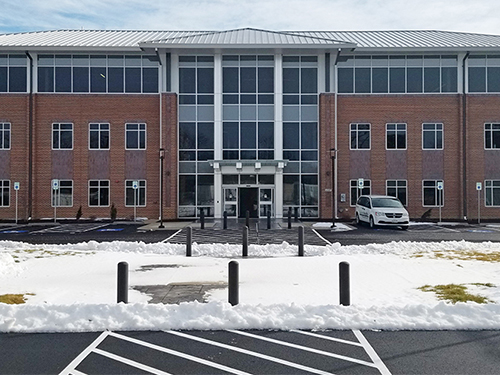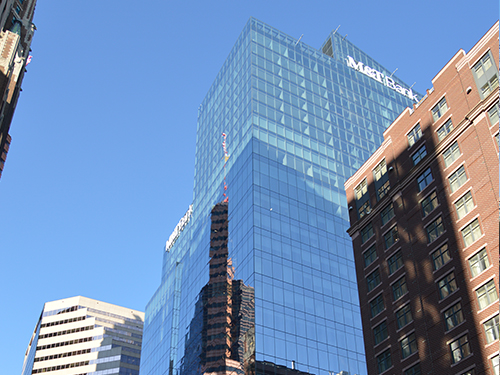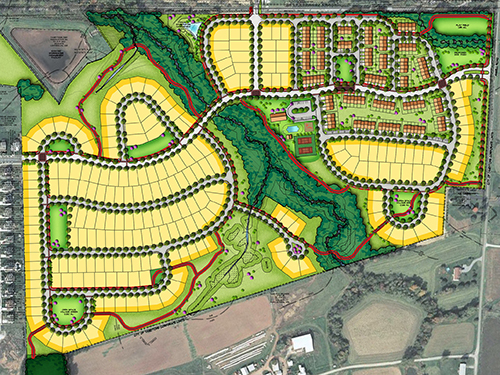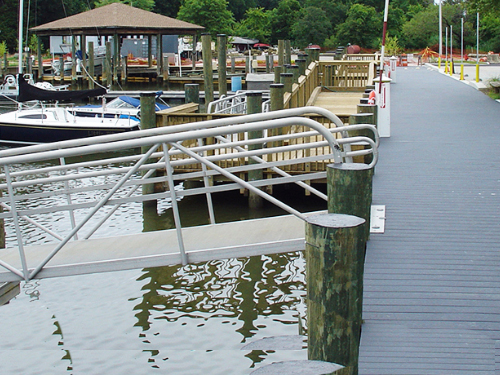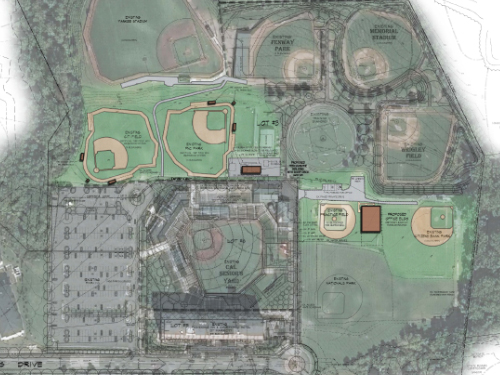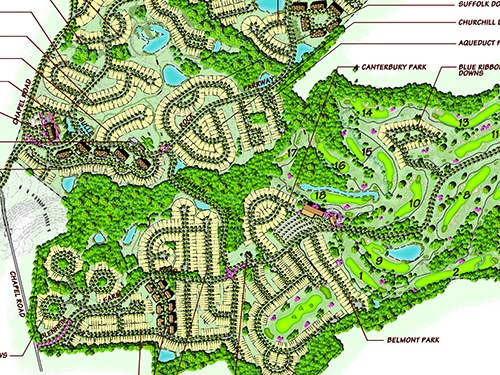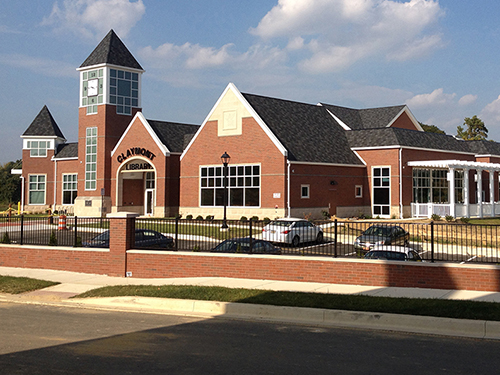Reducing development costs by resolving site challenges is one of our top priorities.
The fundamental element in quality site engineering is proper site grading. It provides the most efficient use of the site, creates building lots that drain properly, balances earthwork quantities so costs are minimized and optimizes the design of efficient road, sewer, and storm drain systems.
MRA’s extensive road and utility design experience provides clients with value engineering that makes all the difference.
MRA’s years of experience with federal, state, and local regulatory agencies enables us to provide our clients with sound advice regarding
code compliance and public facility commitments.
Our success has been the result of innovative concepts, constructible designs, and a high level of service to our clients.
Expertise
- Coastal Engineering and Shore Protection
- Water Quality Facility Design and Retrofit
- Earthen Embankment Design
- Floodplain Analysis, Creation, Restoration, and Enhancement
- Erosion and Sediment Control
- Construction Administration and Management
University of Maryland, Upper Chesapeake Medical Campus, Aberdeen, MD
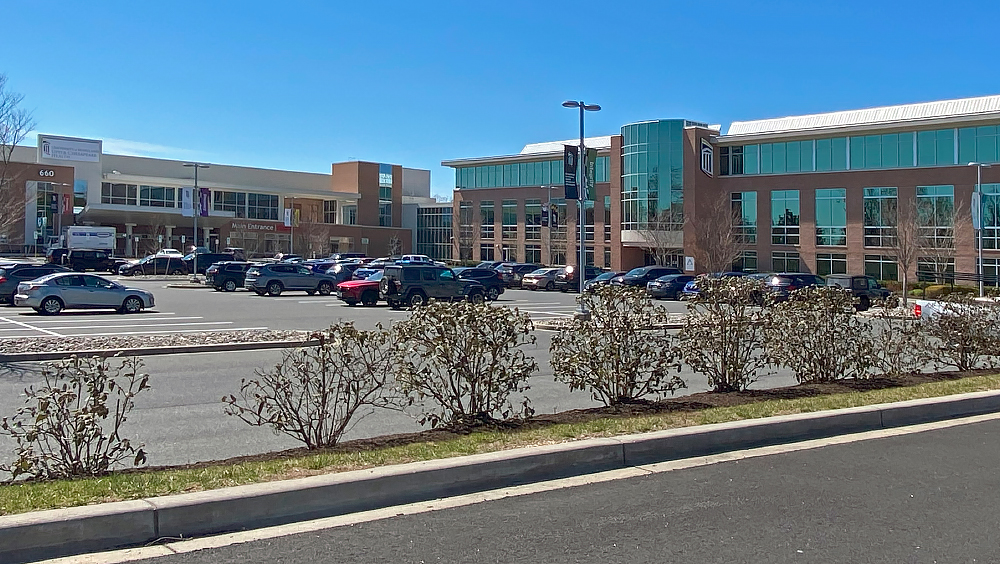 Originally known as Aberdeen Corporate Park (ACP), this 35-acre site was approved by the City of Aberdeen to include three Class ‘A’ office buildings totaling 254,000 SF and two restaurant pads at 9,100 SF and 7,000 SF. MRA provided the land planning, site engineering, landscape architecture, and surveying services for owner/developer Merritt Properties. In 2012, the first office building at the park was constructed but never occupied.
Originally known as Aberdeen Corporate Park (ACP), this 35-acre site was approved by the City of Aberdeen to include three Class ‘A’ office buildings totaling 254,000 SF and two restaurant pads at 9,100 SF and 7,000 SF. MRA provided the land planning, site engineering, landscape architecture, and surveying services for owner/developer Merritt Properties. In 2012, the first office building at the park was constructed but never occupied.
Upper Chesapeake Health (UCH) desired to build a new medical campus to replace the outdated Harford Memorial Hospital in Havre de Grace and ultimately decided to purchase and redevelop the ACP property. MRA had been providing site engineering services to UCH for many years and was tasked to redesign the site to meet the needs of their new campus. MRA provided the land planning, site engineering, and surveying for UCH’s new 142,000-SF campus comprised of a state-of-the-art free standing medical facility with emergency department, a behavioral health pavilion, and a health and wellness center. The existing shell building was seamlessly integrated into the complex as a medical office building.
Northwood Commons, Baltimore City, MD

AWARD:
Best Community Impact Redevelopment – NAIOP Maryland
Beacon Award for Community Impact – CREW Baltimore
This award-winning redevelopment of the former Northwood Plaza Shopping Center is situated adjacent to the Morgan State University (MSU) campus and includes 100,000 square feet of new retail, restaurants and services including Lidl grocery store, Barnes & Noble College Café, McDonald’s, Fulton Bank, Chipotle, IHOP, DTLR, and other national and local brands, as well as State University’s new 24,500-SF, three-story, state-of-the-art public safety building.
MRA provided land planning, site/civil engineering, landscape architecture and surveying services, with collaboration between developers and Morgan State University, for redevelopment of the 10-acre site. Specifically for the retail portion, MRA held community presentations, performed feasibility studies, and participated in Site Plan Review Committee (SPRC) meetings, provided preliminary and final civil engineering plans, landscape plans, and value engineering, and performed boundary, topographic, ALTA, construction stakeout, and as-built surveys. Due to site constraints, retaining walls were added to flatten a site with 70 feet of grade change to elevations suitable for long term retail development. Stormwater management included Environmental Site Design (ESD) and included a design for underground quantity stormwater management to mitigate downstream flooding concerns.
Watershed, Anne Arundel County, MD

AWARD:
Award of Excellence – Maryland Building Industry Association, Land Development Council
Watershed is an award-winning, mixed-use community planned for 1800 residential units and 50,000 SF +/- of retail. MRA has provided site planning, site engineering, surveying, and builder services for the development. This 200+/-acre development is located off of Route 198 in Laurel, MD and adjoins the Patuxent Wildlife Refuge. The community’s design reflects the natural environment of its neighbor by preserving more than 60% of the project in open space. The developer planned a robust recreation amenity package that has been incorporated throughout the community promoting its residents to enjoy the outdoors. MRA’s services included preparation of detailed residential layouts, clubhouse and recreation facilities (outdoor pool, bike park, playscapes and gathering places for children, and scenic trails), design guidelines, landscaping plans, forest conservation plans, reforestation plans, grading, utility design, SWM design and subdivision plans and plats. MRA facilitated approvals from the County for the innovative and artful micro bio-retention facility design features desired by the developer, which includes dry streambeds with large boulders to give the appearance of a natural environment throughout the community.
Great Wolf Lodge, Cecil County, MD

AWARD:
MEDA Award – Small Community Economic Development – Maryland Economic Development Association
MRA provided surveying, site planning, civil engineering, and landscape architecture for Great Wolf Lodge’s largest indoor water park and hotel to date. The six-story facility, which is part of the Chesapeake Overlook development within the Town of Perryville, received a Maryland Economic Development Association award in 2024. The complex is located on 48 acres and includes a 126,000-SF indoor water park, 700-family-friendly suites, a 57,000-SF family entertainment center, 12,000 SF of flexible conference space with breakout rooms among numerous other amenities, and preferred parking with charging stations for electric vehicles. The Lodge overlooks the Susquehanna River and is visible from I-95. MRA coordinated with Great Wolf Lodge, the General Contractor (Turner Construction), and various consultants throughout the design process to optimize grading and earthwork quantities, utilities, and the parking layout. MRA also provided design services for the I-95 at MD-222 road widening improvements and a new MDOT-SHA roundabout along Chesapeake Overlook Parkway.
Bay Forest Community, Sussex County, DE

AWARDS:
Platinum Award for Best in American Living – National Association of Home Builders
This project involves 407 acres of land, designated as an Environmentally Sensitive Developing Area in the Sussex County Comprehensive Plan. This 913-unit Residential Planned Community (RPC), focusing on environmental protection and enhancement, was design to preserve over 139 acres of open space with 90 acres of the existing forest remaining for trails and passive open space. Through clustering and coving principles, an average 190-foot vegetated buffer was provided along Collins Creek, which serves as the dominant environmental feature.
MRA’s design included residential and community facilities, roads, stormwater management, parking, parks and open space amenities, timber bridge design, and sewage pumping station design. As well as, coordination of wetland permitting, and all aspects of County regulatory approval.
MRA’s scope included, planning, engineering, and surveying for a boardwalk and pavilion that links three distinct land bays thus allowing pedestrians access to the 10-acre centrally located community center, which includes pools, tennis courts, and putting greens. A separate marina, pool, restaurant, and bay terrace overlook the Indian River Bay flowing to the ocean. Walking paths and bike trails wind through the forests, meadows, and wetland enhancements areas link neighborhood parks, village greens, pond and active recreation areas with the residential neighborhoods. Ponds were used extensively for water quality, aesthetics, and to generate fill needed to elevate buildings above the floodplain.
MRA was responsible for development of concepts for renovation and expansion of an existing 20-slip marina facility along with evaluation of basin flushing and entrance channel improvements. The project is located in the vicinity of a very sensitive wetland ecosystem connected to Indian River Bay. Project requires extensive coordination with DNREC and U.S. Army Corps of Engineers to resolve water quality issues final to development of final marina concepts.
Aspen Heights Towson, Baltimore County, MD

Aspen Heights Towson, located at 101 York Road, is a mixed-use development located in the heart of Towson. This 500,000-SF project includes 248 studio, one-, two- and four-bedroom residential units intended for students attending local higher education institutions. The building includes first floor restaurant and retail space facing York Road which will provide for a vibrant streetscape. The entire building is located on top of several levels of structured parking which can be accessed both from York Road and Burke Avenue. Also included is an extensive green roof system to address stormwater management requirements and a rooftop terrace which includes a variety of program elements for the students including grills, a bocce court, seating areas, and study areas. MRA worked closely with the client, Baltimore County staff, Maryland State Highway Administration staff, local community groups, and an extensive team of design professionals in the development of this complex project. The project started as sketches and progressed through the entire approval process including the Concept Plan, PUD Development Plan, Community Input Meetings, Administrative Law Judge (ALJ) Hearings, and finally into construction drawings and permitting, and construction administration. MRA provided land planning, civil engineering, structural engineering associated with site/civil components, landscape architecture, and construction stakeout services.
Medical Office Building at East Run, St. Mary’s County, MD

MRA provided surveying, planning, final engineering, and landscape architectural services for the Fast Tracked Medical Office Building at East Run. The three-story, 44,500-SF building and associated infrastructure was granted a “Health Enterprise Zone Grant.”
MRA also provided master planning services for the redevelopment of the existing 78-acre Lord Calvert Manufactured Home Park. The redevelopment plan, known as ‘East Run,’ proposes a mixed-use community to be comprised of 52 single-family lots, 87 townhomes, 256 apartment units within 8 buildings, a 5,000-SF community center, and 100,000 SF of commercial uses on six pad sites including grocery store, pharmacy, day care center, and restaurants. MRA provided design development services for East Run, involving a master grading, utility, forest conservation and stormwater management analysis, to ensure that the infrastructure was designed to accommodate the full build-out of the project.
1 Light Street, Baltimore City, MD

AWARDS:
Award of Excellence – Best Mixed Use Council – NAIOP, MD Chapter
LEED Silver certification
MRA provided surveying, site planning, City approvals and permitting, civil engineering, and construction administration services for the award-winning, 28-story mixed-use tower developed by Madison Marquette and located in Baltimore’s downtown business district. This building combines luxury residential apartments, Class-A office space, and 5,000 SF of ground floor retail space. Sheathed in a dramatic glass curtain-wall, the development offers nine floors of modern, virtually column-free office space topped by 280 luxury apartments with sweeping views of the Inner Harbor and Baltimore skyline.
Working for the architectural lead and coordinating with the project MEP, MRA’s design work also included the re-design of Grant Street from a narrow alley to a full width service street for garage access, while still maintaining services to the rears of adjacent commercial buildings for the entire block. The project also included the creation of curb side drop-off/pick-up lanes along Light Street and Redwood Street to serve the commercial businesses and the residential portion of the tower and complex utility service design for water, sewer, storm drain, gas, and electric in one of the busiest underground areas of the City. MRA kept in constant coordination with Department of Public Works, Department of Transportation, BGE, Veolia, and adjacent property owners, throughout the design and construction process. This LEED Silver certified project successfully navigated stormwater management approval of quality management for Environmental Site Design utilizing a green roof on the 18th and 28th stories and demonstrated through computational analysis that a quantitative management device was unnecessary. Other challenging efforts included working with BGE for the relocation of an AC network vault along Redwood Street and with the Maryland Transit Authority for modifications to the air intake grate system for the Baltimore subway line running against the underground parking garage structure.
Meade’s Crossing, Carroll County, MD

AWARD:
Award of Excellence – Maryland Building Industry Association, Land Development Council
MRA provided land planning, civil and site engineering, landscape architecture, surveying, and builder services for this award-winning community named for the historic land on which General George G. Meade maintained his headquarters before marching his troops to Gettysburg. Amenities planned for this 363-home single-family and townhome community located on 98 acres off of MD Route 194 in Taneytown include a community center with swimming pool and sports court, community garden, walking trails, pocket park and dog park. As part of the overall services, MRA provided a State Highway Improvement Plan, a 0.327 MGD sewage pumping station and 716 LF of 4-inch force main.
Sandy Point State Park, Replacement of Timber Bulkhead, Anne Arundel County, MD

MRA provided surveying, planning, engineering, landscape architecture, environmental permitting and construction observation services for the $3 million renovation of the existing Sandy Point Marina Facilities for Maryland Department of Natural Resources. The project includes over 1400 LF of replacement bulkhead, boardwalk, parking lot, handicapped accessible boarding piers and landscape improvements. Integration of Water Quality Enhancement and Buffer Mitigation to comply with State Critical Area requirements in the park were critical to the success of the project.
The Ripken Experience Aberdeen, Aberdeen, MD
 MRA provided master planning, site and civil engineering, landscape architecture, and surveying services for the 44-acre Ripken Experience Aberdeen, which is adjacent to Leidos Field at Ripken Stadium, home of the Aberdeen IronBirds minor league baseball team. The Ripken Experience is a state-of-the-art youth baseball camp and tournament facility featuring scale replicas of famous major league ballparks along with associated fencing, backstops, scoreboards, press boxes, dugouts and spectator seating areas, including: Cal Ripken Senior’s Yard and Stadium (60-foot baseball diamond and 2,000-seat stadium), a replica of Oriole Park at Camden Yards; a 90-foot Yankee Stadium baseball diamond; 70-foot Citi Field, PNC Park, Fenway Park, Memorial Stadium, Wrigley Field, Citizens Bank Park, and Nationals Park. The complex’s amenities include a training diamond, batting cages, tot lot, photo booth, picnic area, concession stands, and restrooms. Plans for future construction include an office building for the Ripken Baseball headquarters, a merchandise building, and retrofit of a practice field.
MRA provided master planning, site and civil engineering, landscape architecture, and surveying services for the 44-acre Ripken Experience Aberdeen, which is adjacent to Leidos Field at Ripken Stadium, home of the Aberdeen IronBirds minor league baseball team. The Ripken Experience is a state-of-the-art youth baseball camp and tournament facility featuring scale replicas of famous major league ballparks along with associated fencing, backstops, scoreboards, press boxes, dugouts and spectator seating areas, including: Cal Ripken Senior’s Yard and Stadium (60-foot baseball diamond and 2,000-seat stadium), a replica of Oriole Park at Camden Yards; a 90-foot Yankee Stadium baseball diamond; 70-foot Citi Field, PNC Park, Fenway Park, Memorial Stadium, Wrigley Field, Citizens Bank Park, and Nationals Park. The complex’s amenities include a training diamond, batting cages, tot lot, photo booth, picnic area, concession stands, and restrooms. Plans for future construction include an office building for the Ripken Baseball headquarters, a merchandise building, and retrofit of a practice field.
MRA also provided structural engineering and surveying services for the 7-story, 155,000-SF Courtyard & Residence Inn by Marriott (brick replica of the Warehouse at Camden Yard).
Bulle Rock, Havre de Grace, MD
 AWARDS:
AWARDS:
Residential: Project of the Year – Home Builders Association of MD, LDC
Community Center: Best in America Living Award; Regional Award for Best Landscape Design for a Detached Community – National Association of Homebuilders
Community Center: Award of Excellence, Project Amenity – NAIOP, MD Chapter
RESIDENTIAL
MRA prepared an overall master plan, detailed site plans for each residential/ business neighborhood, and the community-wide amenity package for this award-winning residential community. MRA also assisted the development team in annexing the property into the City of Havre de Grace, prepared all of the detailed engineering and subdivision plans for submission to the City, and continues to assist in the implementation of each part of this award-winning community containing 927 single-family detached homes, 789 single-family attached homes, and 402 condominium units on 977 acres.
GOLF COURSE
MRA was responsible for all engineering, surveying, stream relocation design, and permitting of the Pete Dye, 18-hole golf course overlooking the Chesapeake Bay, as well as the design of utility systems, and landscape architecture for the entire project. Irrigation is handled by means of two wet ponds designed as part of the golf course and fed by a water supply line from the Chesapeake Bay.
COMMUNITY CENTER
MRA provided planning, site engineering, landscape architecture, and surveying services for the award-winning community center and recreation facility. The Residents’ Club at Bulle Rock includes a 40,000+SF, two-story building, indoor and outdoor swimming pools, tennis courts, bocce court, putting green, and large outdoor patio on a six-acre parcel of land. A long retaining wall was designed, with heights ranging from 4 to 13 feet, to wrap around the side and rear of the patio and pool area.
Claymont Library, New Castle, DE

MRA provided project management, architecture, structural and civil engineering, landscape architecture, and surveying services for the new 17,472-GSF library, with expansion capabilities to 22,000 SF.
Designing the Claymont Library was quite a challenge. The site was covered with three stormwater management ponds that serviced the surrounding 60-acre residential development. The Friends of the Claymont Library requested a landmark building with a “wow” factor that would address all of Claymont, not just the immediate neighborhood. MRA reengineered the existing stormwater management ponds, creating a hilltop parcel overlooking the residences, serving as a prominent focal point for a future boulevard. Tremendous cost savings were realized though a careful grading/earthwork analysis while still satisfying structural fill requirements. MRA also rewrote the Neighborhood Design Guidelines, on behalf of the County, to allow us to locate parking conveniently near the front door, while depressing the grade elevation in order to screen the parked cars from the neighborhood.
Representative Projects
