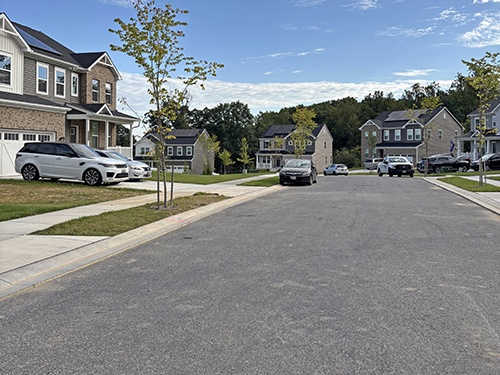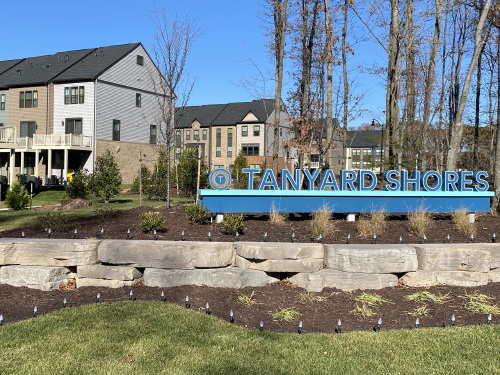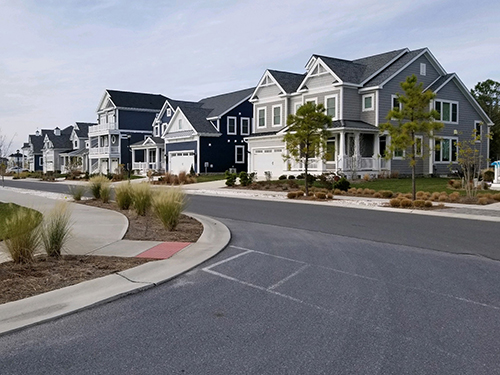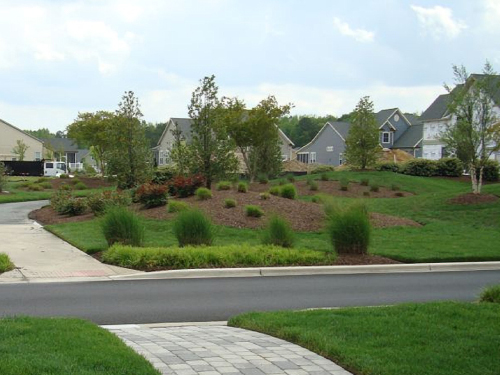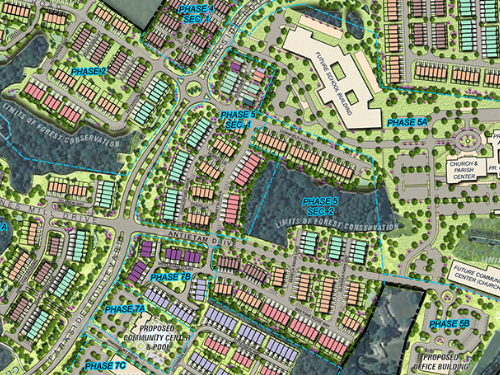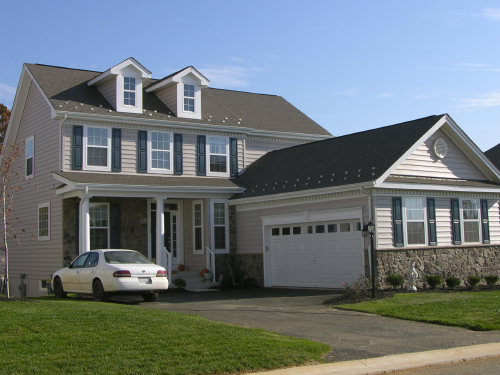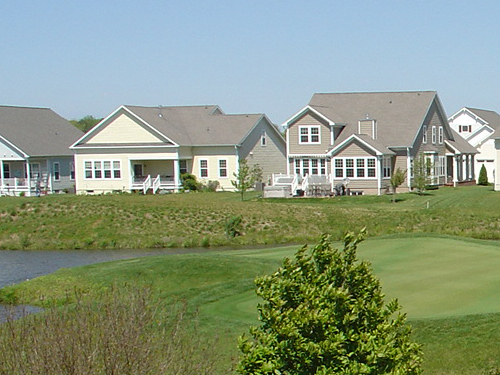Holly Farms, Baltimore County, MD

Holly Farms is a single-family home community spanning approximately 10.8 acres in Parkville. Tucked among mature trees, the neighborhood features 19 energy-efficient homes that offer a blend of comfort and privacy, all within close proximity to Cromwell Valley Park and Gunpowder Falls State Park.
Working with homebuilder Beazer Homes, MRA’s Homebuilder Services group navigated several site-specific challenges throughout the development process. Lot sizes varied from 0.25 to 1.85 acres, with many parcels impacted by forest conservation and buffer easements, as well as steep grading conditions. A 30-foot building-to-building setback requirement added complexity, resulting in tight tolerances across the site.
One particular lot required a substantial retaining wall to accommodate the elevation difference between Holly Farms and an adjacent lower property. Additionally, the site contained significant rock formations, prompting MRA to begin by establishing accurate basement floor elevations to ensure functional driveway slopes and effective yard drainage.
To support construction planning, MRA determined blasting depths for each lot and identified proposed blasting zones to maximize flexibility for Beazer’s sales team. MRA’s Abingdon survey department staked out these zones and provided cutsheets for the blasting contractor. They also set elevations for sewer laterals and staked them for blasting.
Tanyard Shores, Anne Arundel County, MD
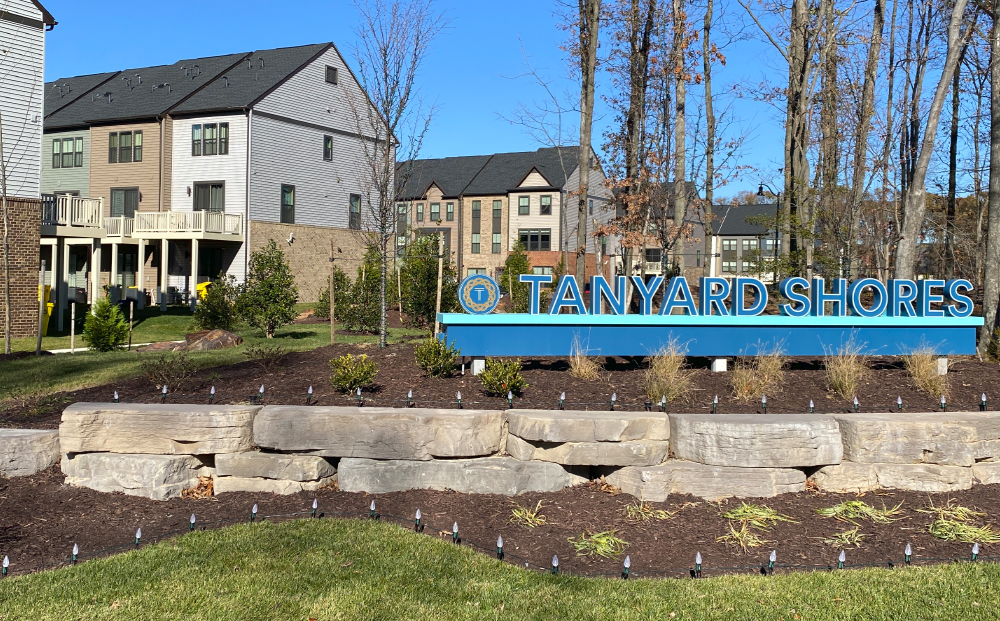
AWARD:
Award of Excellence – Maryland Building Industry Association’s, Land Development Council
MRA is providing Builder Services for this award-winning waterfront community overlooking Marley Creek, in Glen Burnie, MD. Once built out, this community will include over 1100 dwelling units with a mix of single-family homes, townhomes, and villas. Working directly for homebuilders, Ryan Homes and Lennar, MRA’s services have included engineering and surveying services for the individual lots including preparing mass grading plans, overall site and grading plans, field run topographic survey of lots, preparation of individual site plans for building permit, house construction stakeouts, pinning footings, wall checks and boundary surveys for settlement.
Bayside, Sussex County, DE
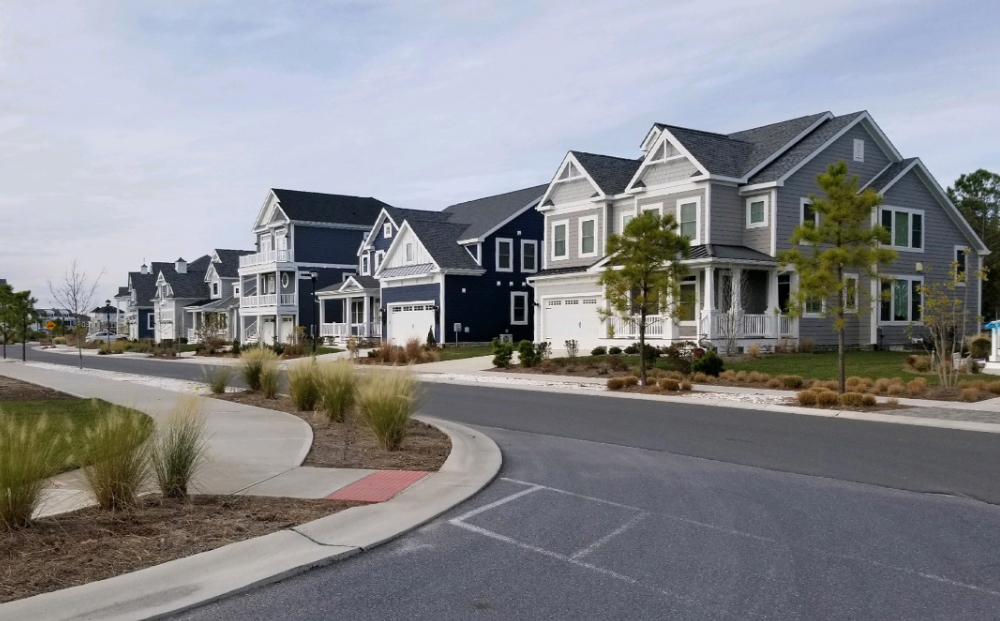
AWARDS:
Community of the Year – Maryland Building Industry Association’s, Land Development Council
Community of the Year – NAHB’s Best in American Living Awards
Community of the Year – Great American Living Awards (GALA)
Community of the Year – Home Builders Association of Delaware
Best Residential Community – Coastal Style Magazine
MRA has been providing Builder Services at this 1,000-acre, award-winning resort-style, waterfront community overlooking Assawoman Bay in Fenwick since 2008. Working directly for homebuilders, NV Homes, Schell Brothers and K. Hovnanian Homes, MRA’s services have included engineering and surveying services for the individual lots including preparing overall site and grading plans, field run topographic survey of lots, preparation of individual site plans for building permit, house construction stakeouts, pinning footings, wall checks and boundary surveys for settlement. To date, MRA’s services have been provided for the following individual residential developments within the overall master-planned community: The Commons (NV Homes 2008-2014), Sun Ridge Crest (NV Homes 2013), Coastal Crossing (Schell Brothers 2014), Sea Grass Bend (NV Homes & Schell Brothers 2014-2018), Captain’s Cove (Schell Brothers 2014-2016), The Shoals at Sunridge (NV Homes 2015-2017), Magnolia Crossing (Schell Brothers 2015-2020), Harbor’s Edge (K. Hovnanian Homes March 2020-Present) and North Haven (Schell Brothers July 2020 to present).
Bay Forest Club, Sussex County, DE
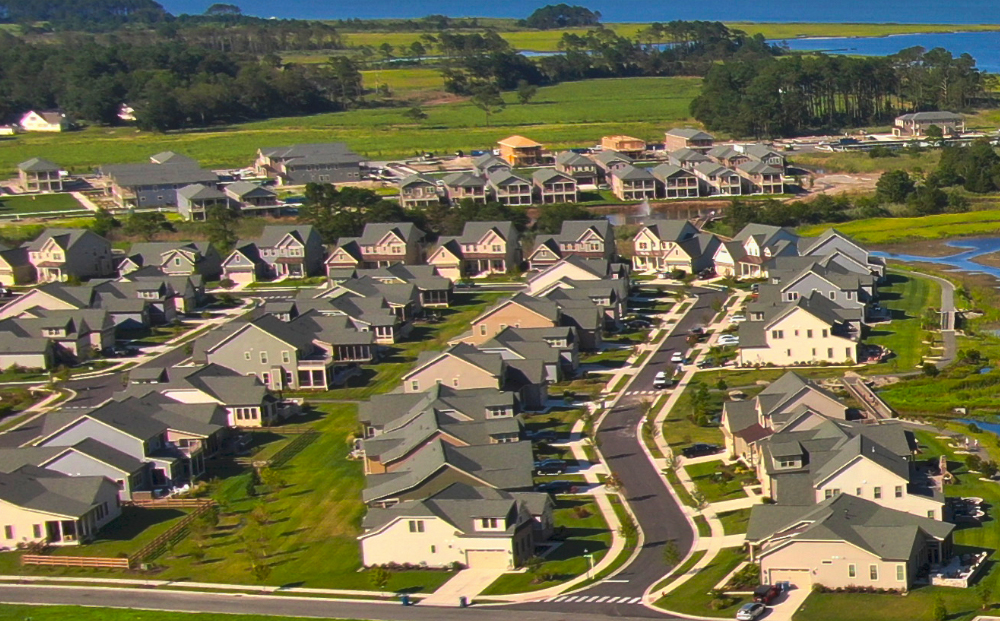
AWARD:
Platinum award for “Best in American Living” for large scale residential communities, National Association of Home Builders
MRA provided homebuilder services, land planning, engineering, and landscape architecture for this project which involves over 405 acres of land, designated as Environmentally Sensitive Developing Area in the County Comprehensive Plan. This 913-unit Residential Planned Community (RPC), focusing on environmental protection and enhancement, was designed to preserve over 139 acres (36%) of open space with 90 acres (50%) of the existing forest remaining for trails and passive open space. Through clustering and coving principles, an average 190-foot vegetated buffer was provided along Collins Creek, which serves as the dominant environmental feature.
Parkside, Jessup, MD
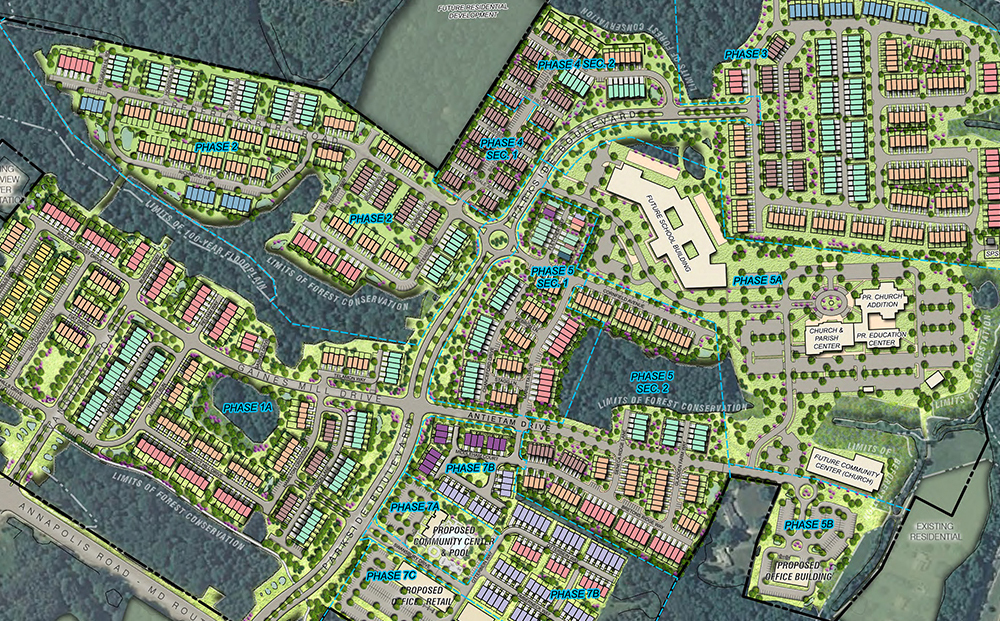
Parkside is a 250-acre mixed-use development located in Anne Arundel County, southeast of the MD Route 295/MD Route 175 interchange. The development consists of 1,003 market rate housing units, a 140,000-SF retail center, and 408,000 SF of office space. The housing units include multi-family condominium units, 20 and 22-ft-wide townhouses, two over two units, and single-family detached lots. Various amenities are provided throughout the development such as an 8-ft-wide hiker/biker trail, community clubhouse and pool, seating areas, pathway system providing interconnections between parcel development, and public activity areas for non-residential uses.
MRA has provided land planning, landscape architecture, civil engineering, surveying, and homebuilder services. We have prepared detailed design plans for road and storm drain; grading and sediment control; detailed site layouts; street tree, signage, and lighting; landscaping; streetscape; forest conservation; water and sewer; stormwater management; and subdivision plats.
The Residences at Bulle Rock, City of Havre de Grace, MD

AWARDS:
Residential: Project of the Year – Home Builders Association of MD, LDC
Community Center: Best in America Living Award; Regional Award for Best Landscape Design for a Detached Community – National Association of Homebuilders
Community Center: Award of Excellence, Project Amenity – NAIOP, MD Chapter
MRA prepared an overall master plan, detailed site plans for each residential/business neighborhood, and the community-wide amenity package, and homebuilder services for this award-winning residential community. MRA prepared all of the detailed engineering and subdivision plans for submission to the City, and continues to assist in the implementation of each part of this award-winning community containing 927 single-family detached homes, 789 single-family attached homes, and 402 condominium units on 977 acres.
The overall plan creates a series of individual neighborhoods so each builder has their own identity which is then inter-connected to all other neighborhoods and the community amenity program via an extensive open space network.
Plantation Lakes, Millsboro, DE
 MRA provided planning, site engineering, landscape architecture, surveying, and homebuilder services for this 2,531-unit Residential Planned Community (RPC), 18-hole Championship Golf Course, and 460,170-SF Town Center Commercial district centered around Betts Pond. The design for the 664-acre site, in the Town of Millsboro implemented “Green Infrastructure” elements into the design, transforming stormwater management facilities into amenities / focal points for the project, thereby enhancing water quality and improving the aesthetics of the design.
MRA provided planning, site engineering, landscape architecture, surveying, and homebuilder services for this 2,531-unit Residential Planned Community (RPC), 18-hole Championship Golf Course, and 460,170-SF Town Center Commercial district centered around Betts Pond. The design for the 664-acre site, in the Town of Millsboro implemented “Green Infrastructure” elements into the design, transforming stormwater management facilities into amenities / focal points for the project, thereby enhancing water quality and improving the aesthetics of the design.
The Plantation Lakes community is being constructed over a 10-year period. The initial phase includes a tree-lined entrance boulevard that meanders past ponds, golf holes, village greens, and over bridges to a central community center and clubhouse overlooking Betts Pond. The community center provides tennis, swimming, passive and active recreational areas, as well as, a clubhouse for the golf course.
Representative Projects
