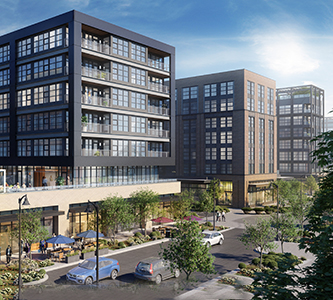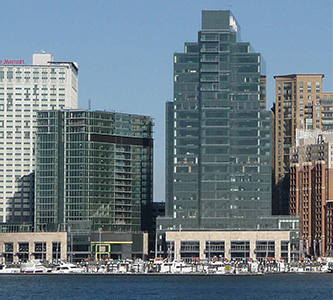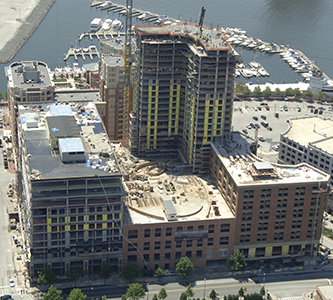- Allied | Harbor Point, Baltimore, MD
- Liberty Harbor East, Baltimore, MD
- Wills Wharf, Baltimore, MD
- 1405 Point Street Apartments, Baltimore, MD
- Nine East 33rd Mixed-Use, Baltimore, MD
- Banner Hill, Baltimore, MD
- Spinnaker Bay, Baltimore, MD
- The Promenade Apartments and Sylvan Learning Center Complex, Baltimore, MD
- Marriott Courtyard Hotel and Office Building Complex, Baltimore, MD
- Marriott Hotel Office, Retail, and Parking Complex, Baltimore, MD
- Carman Place, Nassau, NY

- Building E5B: Eight-story, 132,500-SF mixed-use building with a mix of market rate and extended stay units, retail, amenity space, and raised pool on roof of the retail space.
- Building E6: Two, 8-story buildings connected by a glass and steel bridge. 295,000-SF structure with market rate and affordable residential units, retail and amenity space.
- Structural framing for each building consists of a 3-story Type IA concrete podium supporting 5 levels of Type IIIA wood framed construction above.
Baltimore Peninsula (Port Covington), E5B and E6 Residential, Baltimore, MD

- 30-story hotel and condominium tower with capacity of construction to 45 stories
- 26-story, 600,000 SF office tower
- Five-level, 500,000-SF, 1,141-car below grade parking garage (slurry wall construction and mat slab foundation)
- Structure is constructed of both conventionally reinforced concrete & post-tensioned concrete. Lateral systems are a combination of reinforced concrete shear walls & moment frames
Four Seasons Hotel / Legg Mason Office, Baltimore, MD

- Structural engineering for the 30-story, 980,000-SF hotels, condominiums, office, retail, and multiplex theater complex with a six-level, 800 space parking garage
- The structural system is a combination of conventional and post-tensioned concrete slabs supported on caisson foundations
- Fast-track construction
The Laureate, Office, Retail, Hotel, and Entertainment Complex, Baltimore, MD



