Hi-Rise (MORE PROJECTS)
- Wills Wharf Mixed-Use, Baltimore, MD
- Point Street Apartments and Parking Garage, Harbor Point, Baltimore, MD
- Nine East 33rd Mixed-Use Development, Baltimore, MD
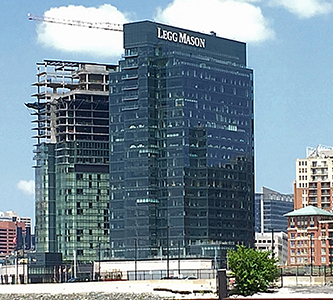
- 26-story, 600,000 SF office tower
- The structure is constructed of both conventionally reinforced concrete and post-tensioned concrete
- The tower’s lateral system is a combination of reinforced concrete shear walls and moment frames
Legg Mason Office, Baltimore, MD
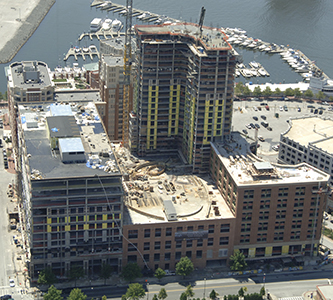
- Structural engineering for the 30-story, 980,000-SF hotels, condominiums, office, retail, and multiplex theater complex with a six-level, 800 space parking garage
- The structural system is a combination of conventional and post-tensioned concrete slabs supported on caisson foundations
- Fast-track construction
The Laureate Complex, Baltimore, MD
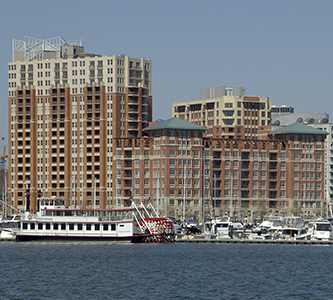
- 650,000-SF multi-use residential development including condominium, apartments, and retail with an interior seven-level, 260,000-SF parking garage
- Deep caisson foundations
- Fast-track construction
Spinnaker Bay, Baltimore, MD
Mid- and Low-Rise (MORE PROJECTS)
- Marriott Courtyard Hotel and Office Building Complex, Baltimore, MD
- Banner Hill, Baltimore, MD
- The Promenade Apartments and Sylvan Learning Center Complex, Baltimore, MD
- Village of Swan Creek Office Building, Harford County, MD
- Powers Office Building, Baltimore County, MD
- Fidelity Investments Office, Towson, MD
- Woodridge Center at Red Run, Owings Mills, MD
- Northrop Grumman, Central Office Building Addition, Anne Arundel County, MD
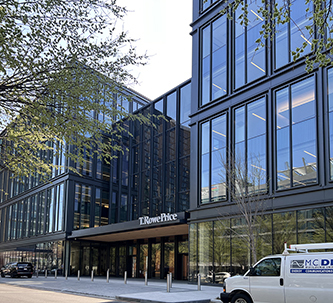
- Two, seven-story modern waterfront buildings connected by glass atrium
- 550,000 SF of office space, 50,000-SF of retail, conference center, 300-seat auditorium, rooftop terrace, and waterfront promenade
- Pursuing LEED Platinum and Fitwel three-star certifications
T. Rowe Price Global Headquarters, Baltimore, MD
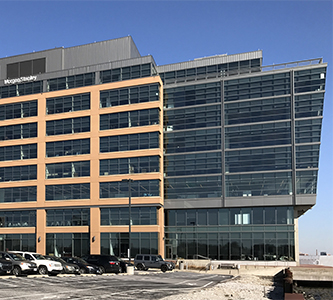
- LEED Gold Certified 8-story building with over 260,000 SF of office space, and enclosed 10,000-SF penthouse on the roof to house mechanical equipment
- Cantilevered floor gets progressively longer as it reaches the seventh story plaza overlooking Baltimore’s harbor
- The structural system is one-way, post-tensioned concrete slabs supported by post-tensioned concrete beams, topped with a steel framed penthouse structure
Morgan Stanley Building, Thames Street Wharf Office Building at Harbor Point, Baltimore, MD
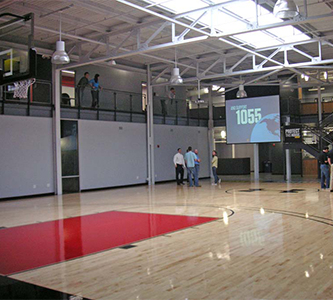
- $16 Million conversion of an existing storage warehouse building into 141,000-SF corporate office, showroom and research & development center
- New 38,000-SF mezzanine floor
- Designed to be LEED certified
Under Armour Inc. Corporate Headquarters, Baltimore, MD



