Standalone Structures (MORE PROJECTS)
- Allegheny General Hospital Parking Garage Assessment, Pittsburgh, PA
- Johns Hopkins Space Telescope Parking Garage, Baltimore City, MD
- AAI Parking Garage, Cockeysville, MD
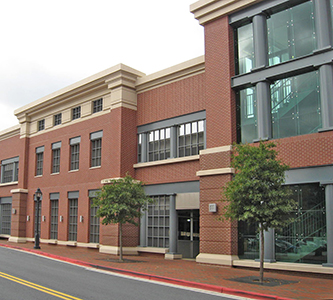
- New 250,000-SF, 725-car parking structure with four levels above-grade and one level below-grade
- Structural schematic design and construction detailing for development of a Design/Build package for the Maryland Department of General Services
- Used by the Governor’s Office, Department of Legislature, Department of Budget and Finance, and other departments and officials for the State of Maryland
Calvert Street Parking Structure, Annapolis, MD
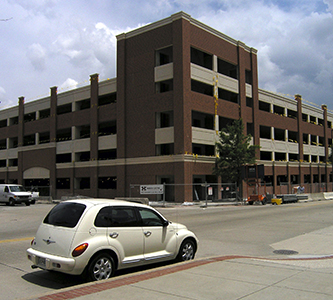
- New five-level, 800-car, 260,000-SF precast concrete parking garage
- The base garage was designed to accept a 500-car addition
Fleet/Eden Street Garage, Baltimore, MD
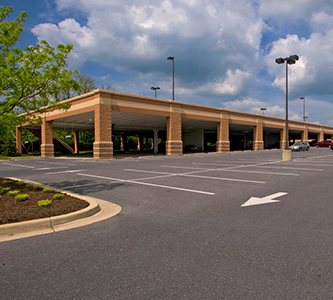
- New two-level, 340-car parking garage of precast concrete
Target Parking Structure, Parkville, MD
Mixed-Use Structures (MORE PROJECTS)
- Spinnaker Bay, Baltimore, MD
- Point Street Apartments, Baltimore, MD
- Liberty Harbor East, Baltimore, MD
- Wills Wharf, Baltimore, MD
- Nine East 33rd Mixed-Use, Baltimore, MD
- Banner Hill, Baltimore, MD
- The Promenade Apartments and Sylvan Learning Center Complex, Baltimore, MD
- Marriott Courtyard Hotel and Office Building Complex, Baltimore, MD
- Marriott Hotel Parking Garage, Baltimore, MD
- Pier Homes at HarborView, Baltimore, MD
- Ronald McDonald House, Baltimore, MD
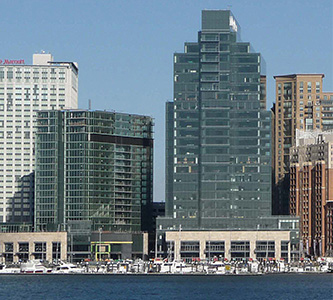
- Five-level, 500,000-SF, 1,141-car below grade parking garage (slurry wall construction and mat slab foundation)
- 30-story hotel and condominium tower with capacity of construction to 45 stories
- 26-story, 600,000 SF office tower
- Constructed of both conventionally reinforced concrete and post-tensioned concrete. Lateral systems are a combination of reinforced concrete shear walls and moment frames
Four Seasons Hotel / Legg Mason Office, Baltimore, MD
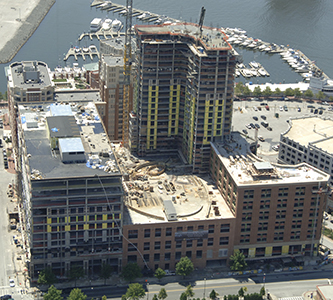
- Structural engineering for the 30-story, 980,000-SF hotels, condominiums, office, retail, and multiplex theater complex with a six-level, 800 space parking garage
- The structural system is a combination of conventional and post-tensioned concrete slabs supported on caisson foundations
- Fast-track construction
The Laureate Complex, Baltimore, MD
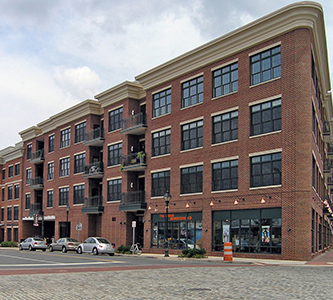
- Two residential buildings which wrap around a new six-level, 800-car, cast-in-place, post-tensioned parking garage with caisson foundations
- Thames Street Wrap includes 28 flats and five retail spaces
- Caroline Street Wrap includes 20 stacked townhouse units
Thames Street and Caroline Street Wrap, Baltimore, MD



