Apartments (MORE PROJECTS)
- Nine East 33rd Apartments, Baltimore, MD
- 1405 Point Street Apartments, Baltimore, MD
- Ronald McDonald House, Baltimore, MD
- The Promenade Apartments, Baltimore, MD
- Copiague Commons, Suffolk County, NY
- Carman Place, Nassau, NY
- Peconic Crossing, Suffolk County, NY
- Shoregate, Suffolk County, NY
- The Shipyard at Port Jeff Harbor, Port Jefferson, NY
- Port Jefferson Crossing, Suffolk County, NY
- Canvas at Pack Place, Raleigh, NC
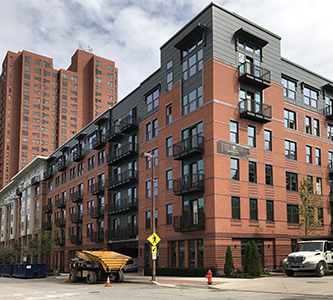
- 555,000-SF mixed-use building with two levels of below grade parking, retail at the ground floor, and five levels of multi-family residential units above the ground floor
- The building’s structural framing consists of two-way conventionally reinforced cast-in-place concrete slabs and columns supporting the wood-framed multi-residential units above
- The building is founded on spread footings
- The lowest level of the parking garage is a concrete slab on grade
Banner Hill, Baltimore, MD
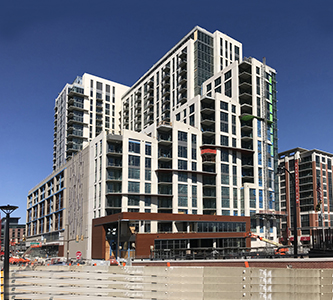
- New 23-story, 775,000-SF, mixed-use building with retail, apartments and condominiums, seven levels of parking, indoor amenity space, rooftop plaza with outdoor pool and extensive landscaping on the ninth floor
- Structural framing system consists of both post-tensioned and conventionally reinforced two-way concrete slabs supported by concrete columns and shear walls. High-strength concrete (up to 10,000 psi) was utilized to help limit column size. The building’s foundations are drilled piers (caissons) extending to bedrock. Large transfer girders above the loading dock area transfer columns that support 20-stories of apartments above
Liberty Harbor East, Baltimore, MD
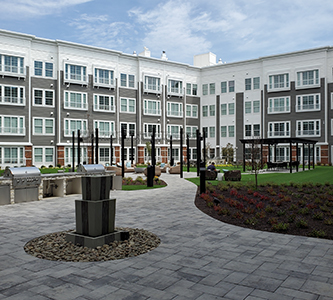
- 310,000-SF, four-story apartment building
- This unique building is situated on 2-sides of a creek with a 1-story concrete podium supporting 4 stories of wood framing on the east side of the creek and with a 4-story all wood framed structure founded on shallow spread footings with a concrete slab on grade at the ground floor on the west side of the creek
The Wel at Lindenhurst, Suffolk County, NY
Condominiums (MORE PROJECTS)
- Liberty Harbor East, Baltimore, MD
- Greenleigh Condominiums at Regents’ Glen, York County, PA
- Greenbrier Hills Condominiums, Martha’s Court, Bel Air, MD
- McMullan's Landing, Perryville, MD
- Monmouth Meadows Condominiums, Tiree Court & Montrose Way, Abingdon, MD
- Emerald Hills Condominiums, Selvin Drive, Bel Air, MD
- The Pointe at Cheverly, Cheverly, MD
- Hollywoods Condominiums, Mantlewood Way, Abingdon, MD
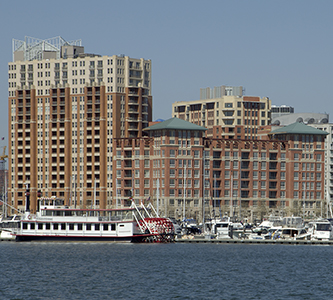
- 650,000-SF multi-use residential development including condominium, apartments, and retail with an interior seven-level, 260,000-SF parking garage
- Deep caisson foundations
- Fast-track construction
Spinnaker Bay, Baltimore, MD
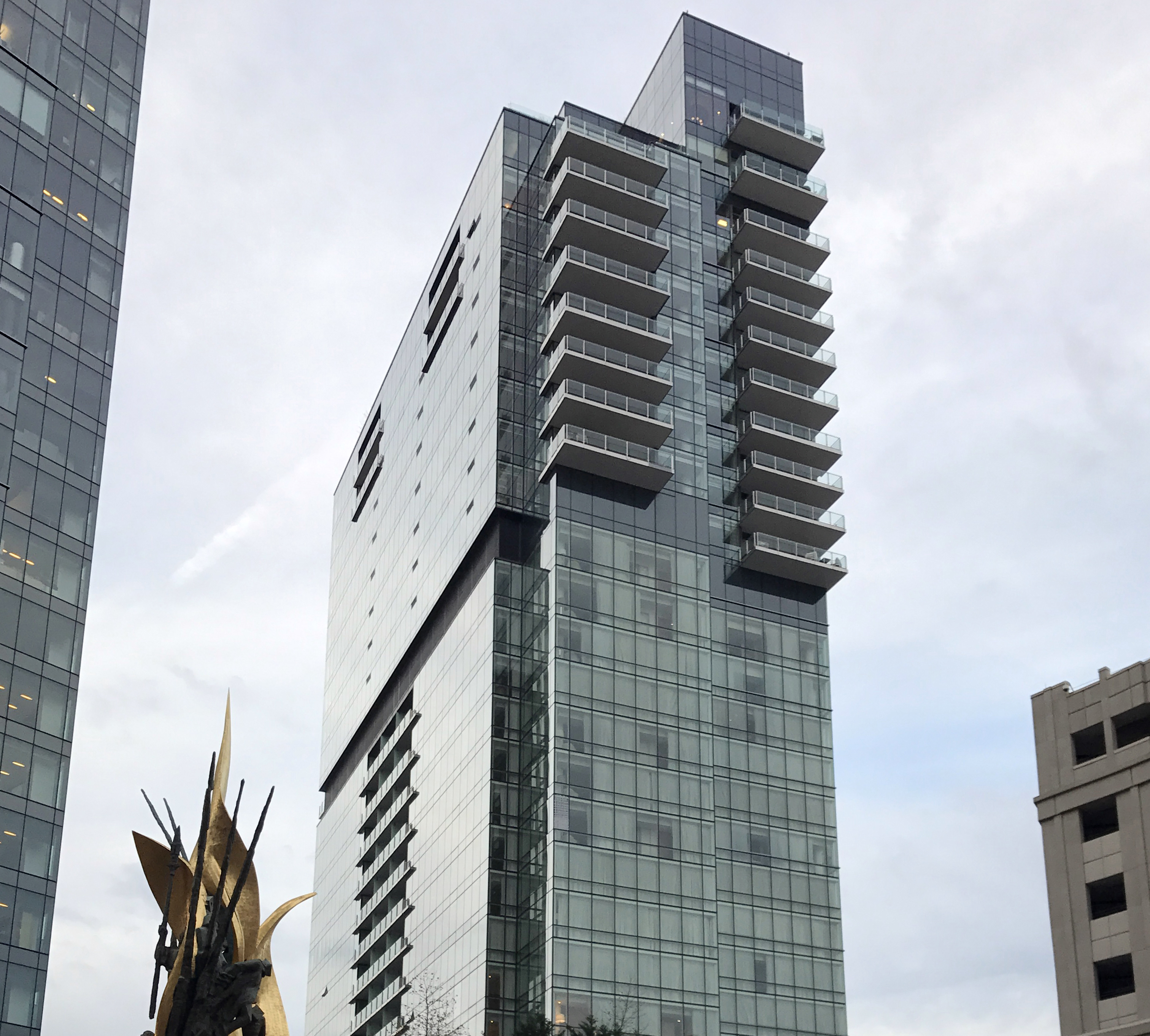
- Luxury 22-story hotel and condominium complex located directly adjacent to the harbor waterfront with five level below grade parking structure
- Currently under construction to add 10 additional stories
- The structure is constructed of both conventionally reinforced concrete and post-tensioned concrete
- The tower’s lateral systems are a combination of reinforced concrete shear walls and moment frames
Four Seasons, Baltimore, MD
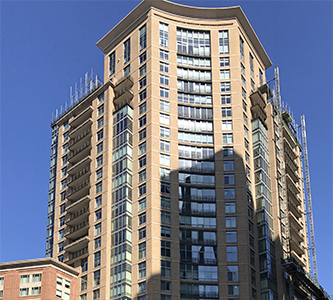
- Structural engineering for the 30-story, 980,000-SF hotels, condominiums, office, retail, and multiplex theater complex with a six-level, 800 space parking garage
- The structural system is a combination of conventional and post-tensioned concrete slabs supported on caisson foundations
- Fast-track construction
The Vue, Baltimore, MD
Townhomes (MORE PROJECTS)
- Pier Homes at HarborView, Elevated Concrete Slab, Baltimore City, MD
- Lombard Street Row Houses Structural Repairs, Baltimore, MD
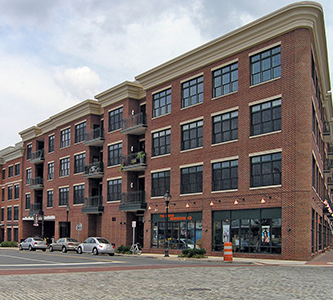
- Two residential buildings which wrap around a new six-level, 800-car, cast-in-place, post-tensioned parking garage with caisson foundations
- Thames Street Wrap includes 28 flats and five retail spaces
- Caroline Street Wrap includes 20 stacked townhouse units
Thames Street and Caroline Street Wrap, Baltimore, MD
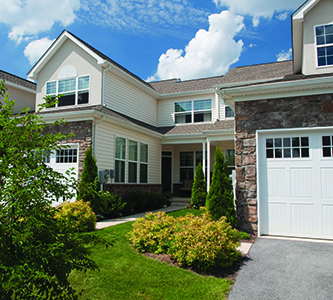
- Structural engineering for this 85-unit townhome development
- Working on a 28-foot-wide, 2-car garage base, three distinct units were developed which could accommodate the varying grades and geometries of the site
- Many options were developed, such as walkout basements, additions rooms such as studies and screened-in porches, along with a variety elevation geometries
- An emphasis on ease of construction yielded a very economical product
Brookfield Villas at Regents’ Glen, York County, PA
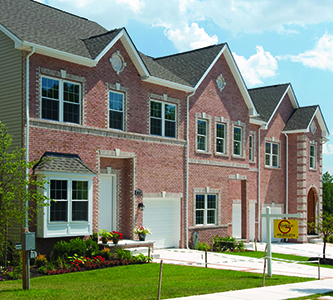
- Structural engineering for this 25-unit, two-story, 2,950-SF townhome community
Cillian’s Crossing Townhomes, White Marsh, MD



